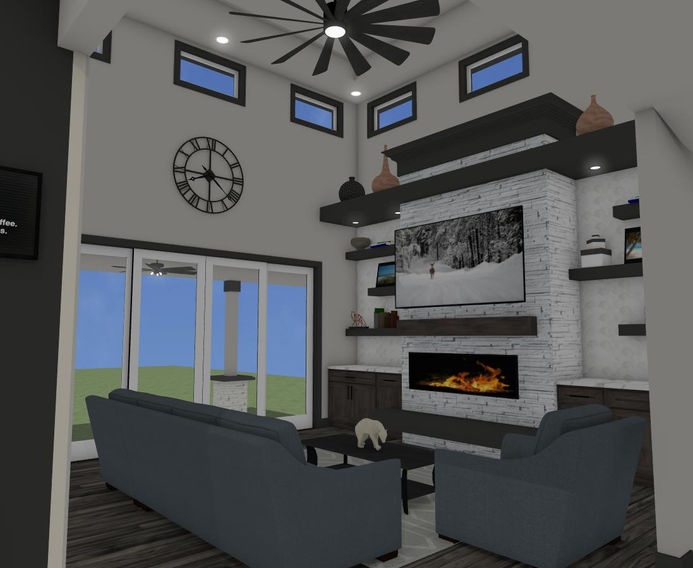
Floorplans
The
David
The David is our Construction Manager, Casey's future floorplan. An homage to both Chuck and Casey's middle names, this home will forever be a 1 of 1, carefully crafted over hundreds of hours to make it just right for him, the land, and whatever the future may bring.
5 bed | 3 bath | 3,643 total sq. ft. (3 bed, 2 bath, 1,829 sq. ft. main floor) | *WIP*
The
Luella
The Luella is a 2-story plan that checks all of the boxes without unnecessary wasted space. A flexible plan designed to turn heads and provide everything you need is the perfect way to pay quiet tribute to the middle name of Casey's future wife, Abbie.
5* bed | 5 bath | 3,857 total sq. ft. (4* bed, 3 bath, 2,496 sq. ft. above grade)
The
Leigh
The Leigh is a design-forward two-story plan with a main floor primary bedroom. This one is still pretty new and there's certainly some work to be done!
4 bed | 2.5 bath | 3,792 total sq. ft. (2,397 sq. ft. above grade)











